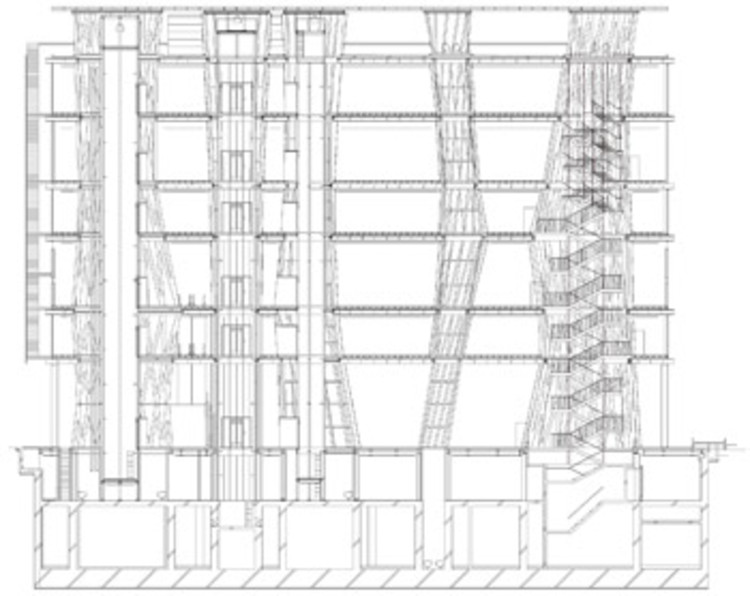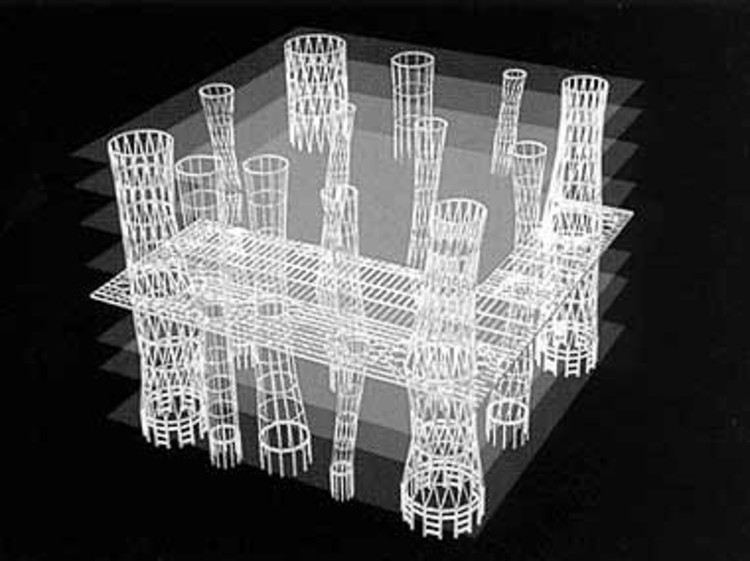
-
Architects: Toyo Ito & Associates
- Year: 2001
-
Photographs:Archienvironment
Text description provided by the architects. With the intentions of designing a transparent cultural media center that is supported by a unique system to allow complete visibility and transparency to the surrounding community, the Sendai Mediatheque by Toyo Ito is revolutionary in it's engineering and aesthetic.

Six steel-ribbed slabs slabs, each 15-3/4" thick, appear to float from the street, supported by only thirteen vertical steel lattice columns that stretch from ground plane to the roof. This striking visual quality that is one of the most identifiable characteristics of the project is comprable to large trees in a forest, and function as light shafts as well as storage for all of the utilities, networks and systems.

Each plan is free form, as the structural column lattices are independent of the facade and fluctuate in diameter as they stretch from floor to floor.

The simplest intentions of focusing on plates (floors), tubes (columns), and skin (facade/exterior walls) allows for a poetic and visually intriguing design, as well as a complex system of activities and informational systems.

The four largest tubes are situated at the corners of the plates, which serve as the principle means of support and bracing. Five of the nine smaller tubes are straight and contain elevators, while the other four are more crooked and carry the ducts and wires.

Upon approaching the Sendai Mediatheque, the public is led into a continuation of the surrounding city into the double height hall of the main entrance through large panes of glass. This open square includes a cafe, retail shop, and community space that is capable of supporting film screenings and other events.

Another aspect unique to this building is the involvement of many designers, as the interior of each level incorporated another person. Kazuyo Sejima designed the ground floor, placing the administrative offices behind a translucent screen.

The Shimin Library found on the second and third levels include a browsing lounge complete with internet access and specially designed furniture by K.T. Architecture.

The gallery space of the fourth and fifth levels contain a flexible exhibition space with moveable walls, and also a more static space with fixed walls and a rest area with seating designed by Karim Rashid. Ross Lovegrove took charge of the sixth level, adding a 180 seat cinema and green and white furniture fitting to the audio-visual multimedia library.

The tree-like nature of the metal columns of the Mediatheque are continuous with the natural surroundings of the area, as the design is found on a street lined with trees.
The building changes along with the seasons, it's openness reflective of the summer green and also the streets during winter.
















